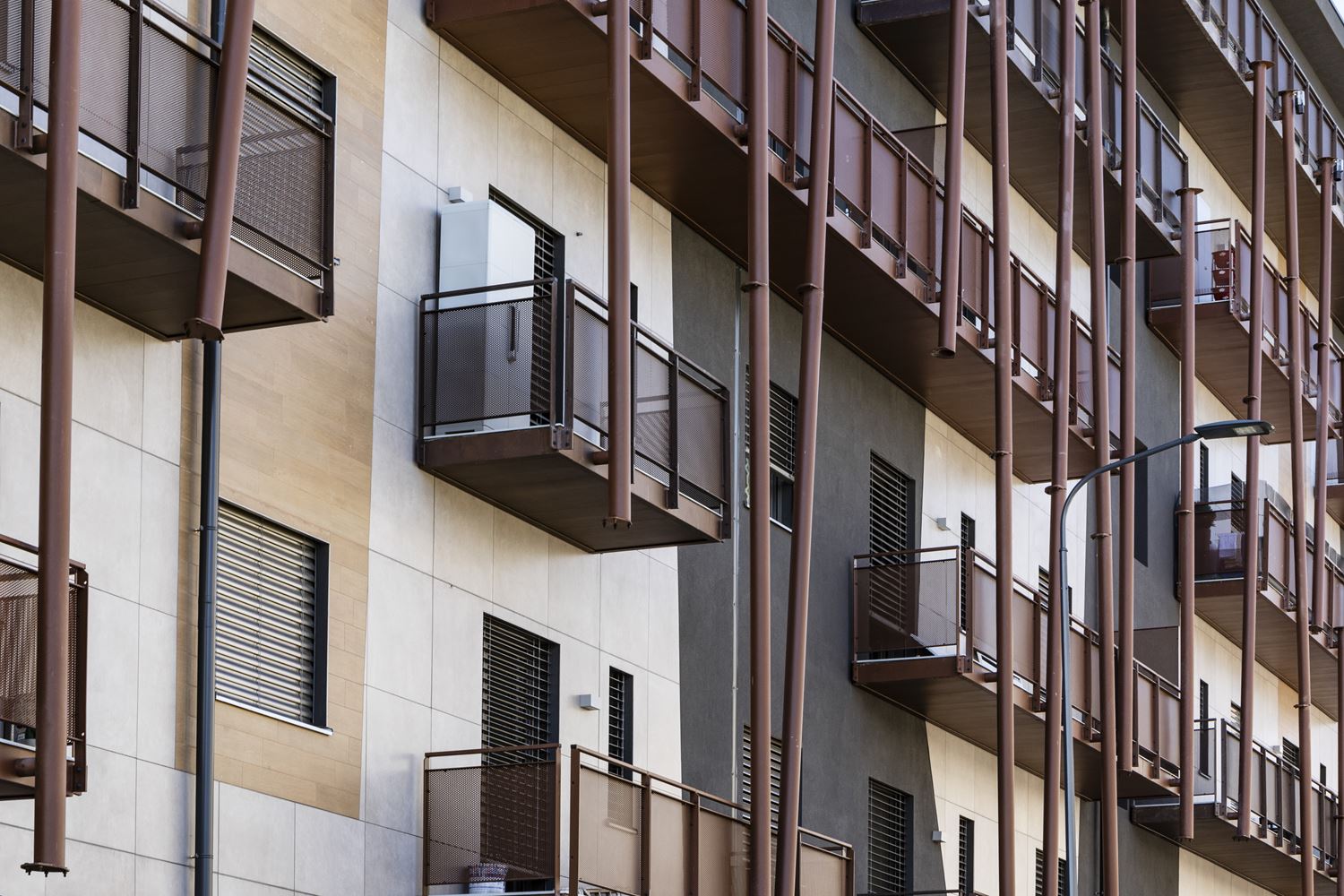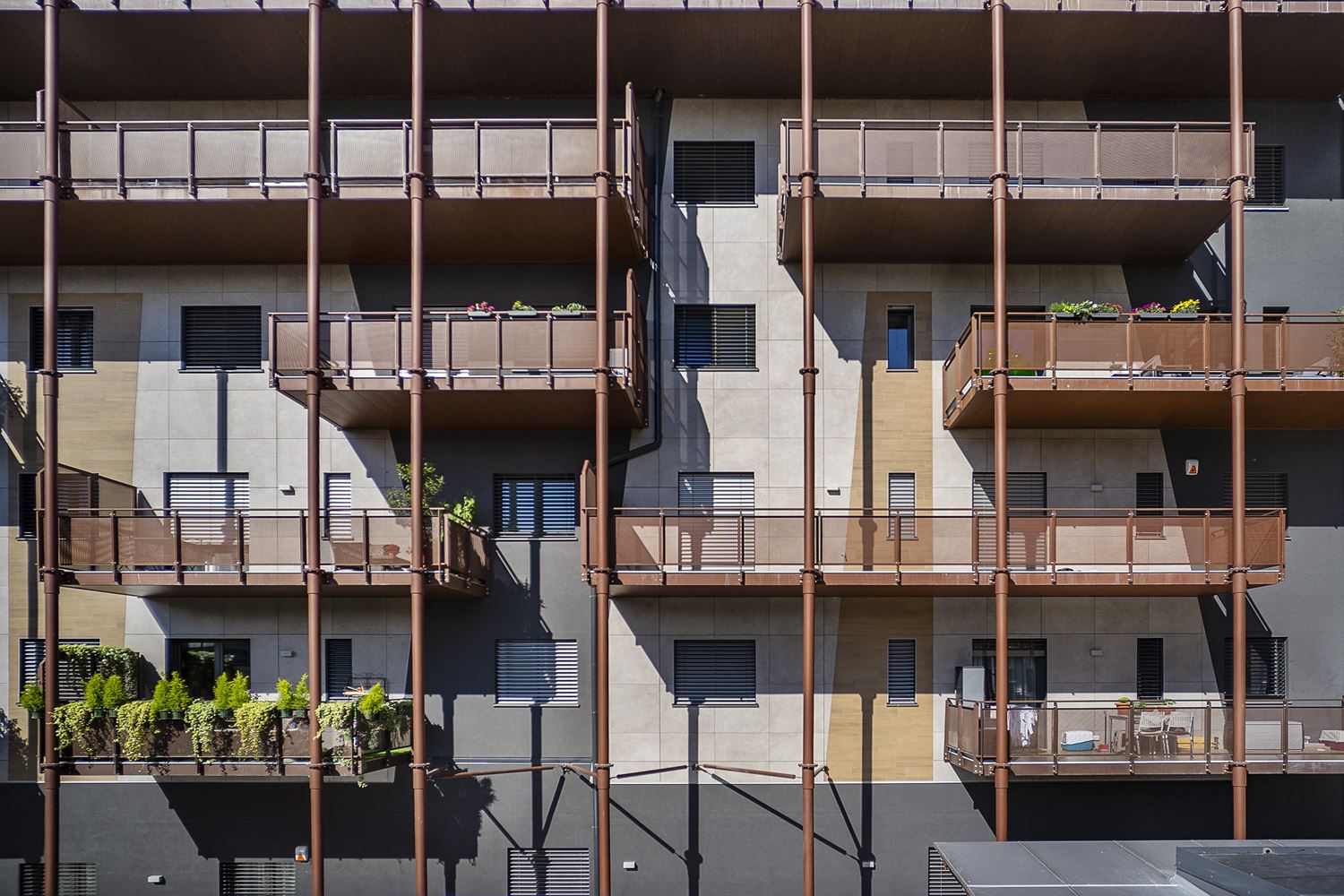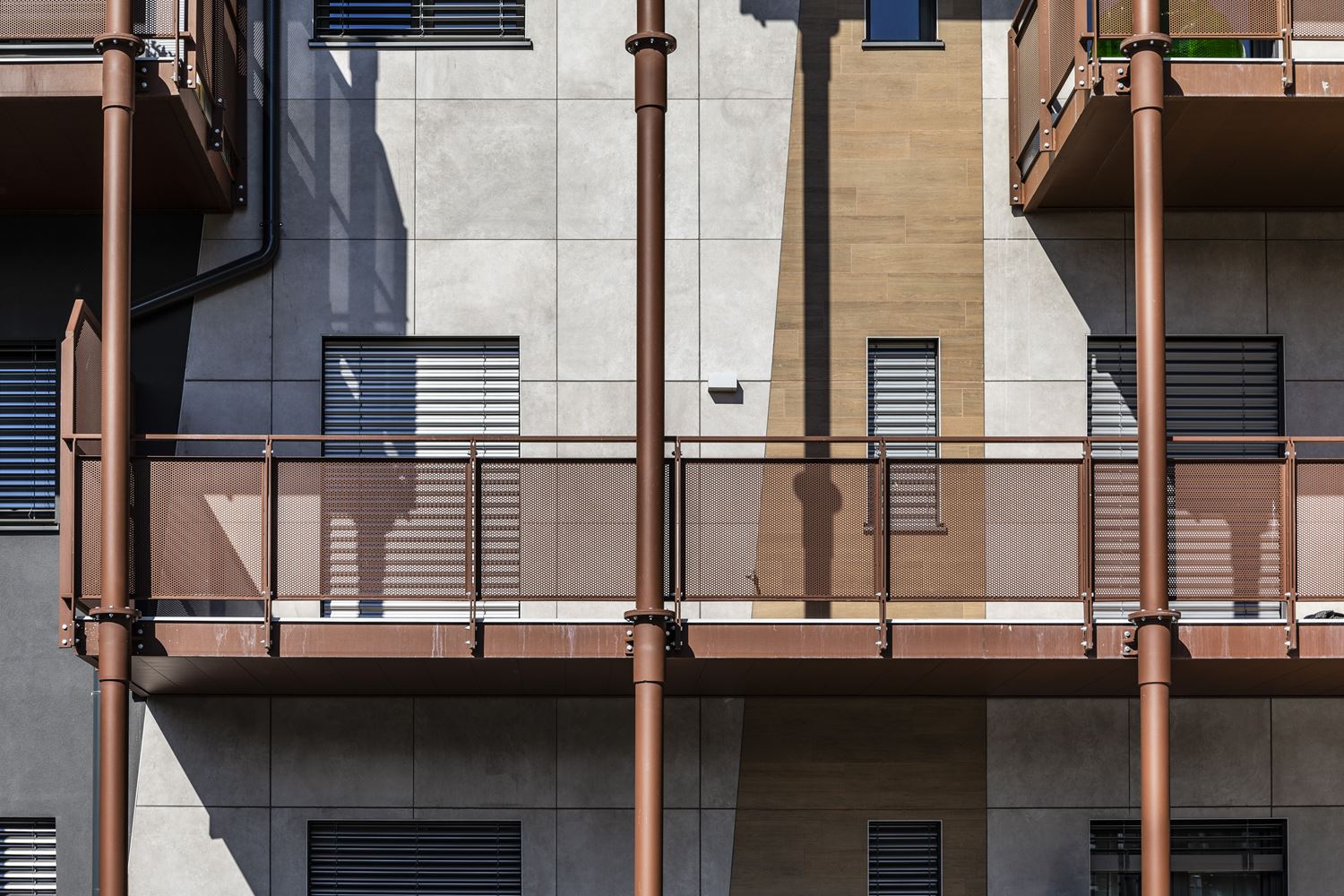Applicazione Progetto
External thermal insulation, Wall Coverings
External thermal insulation, Wall Coverings
Residential
Studio PLACE Milano- Arch. Christian Fenouil
Italy
Panaria Ceramica in the new “Green Opificio” residential project in Milan
Panaria Ceramica participated in the creation of “Green Opificio”, the new residential project designed by architects Christian Fenouil of Place Milano and Marco Almasio of 3A Architetti associati. This major renovation project involved the redevelopment of an old hotel in the Bovisa district in Milan – one of the areas undergoing the greatest transformation –, which was transformed into a contemporary multi-purpose building.
The new space contains 5,000 sq m dedicated to homes and 3,500 sq m of green space. The building features a contemporary design, enhancing the industrial aesthetic between metal and concrete without taking away the charm of green, a natural element that not only decorates, but that becomes an integral part of this residential complex.
Panaria Ceramica enriches the project by covering the building’s external surfaces and enhancing its metropolitan character. In particular, for the exterior coverings, the designers chose the sophisticated and high-performance aesthetic of the Zero.3 Urbanature collection of concrete-effect ultra-thin slabs in the Portland 100x100 cm version. Urbanature is a collection with an industrial character and a metropolitan and minimalist spirit. Thanks to the lightness, versatility of use and large dimensions of the laminated stoneware, Urbanature is ideal for coverings.
The horizontal surfaces of the terraces are characterized by the Chic Wood wood-effect collection in the chestnut brown Coco shade in the 20x120 cm format. The elegant simplicity of wood lends style and warmth to the project, which was also designed with a focus on “social contact design”, encouraging a sense of community and quality of life in a big city.
Photo credits: Ginevra Colnaghi
Dealer: CASAOIKOS S.p.A. Corso Giovanni XXIII, 36 12022 Busca (CN)
The new space contains 5,000 sq m dedicated to homes and 3,500 sq m of green space. The building features a contemporary design, enhancing the industrial aesthetic between metal and concrete without taking away the charm of green, a natural element that not only decorates, but that becomes an integral part of this residential complex.


Panaria Ceramica enriches the project by covering the building’s external surfaces and enhancing its metropolitan character. In particular, for the exterior coverings, the designers chose the sophisticated and high-performance aesthetic of the Zero.3 Urbanature collection of concrete-effect ultra-thin slabs in the Portland 100x100 cm version. Urbanature is a collection with an industrial character and a metropolitan and minimalist spirit. Thanks to the lightness, versatility of use and large dimensions of the laminated stoneware, Urbanature is ideal for coverings.
The horizontal surfaces of the terraces are characterized by the Chic Wood wood-effect collection in the chestnut brown Coco shade in the 20x120 cm format. The elegant simplicity of wood lends style and warmth to the project, which was also designed with a focus on “social contact design”, encouraging a sense of community and quality of life in a big city.

Photo credits: Ginevra Colnaghi
Dealer: CASAOIKOS S.p.A. Corso Giovanni XXIII, 36 12022 Busca (CN)